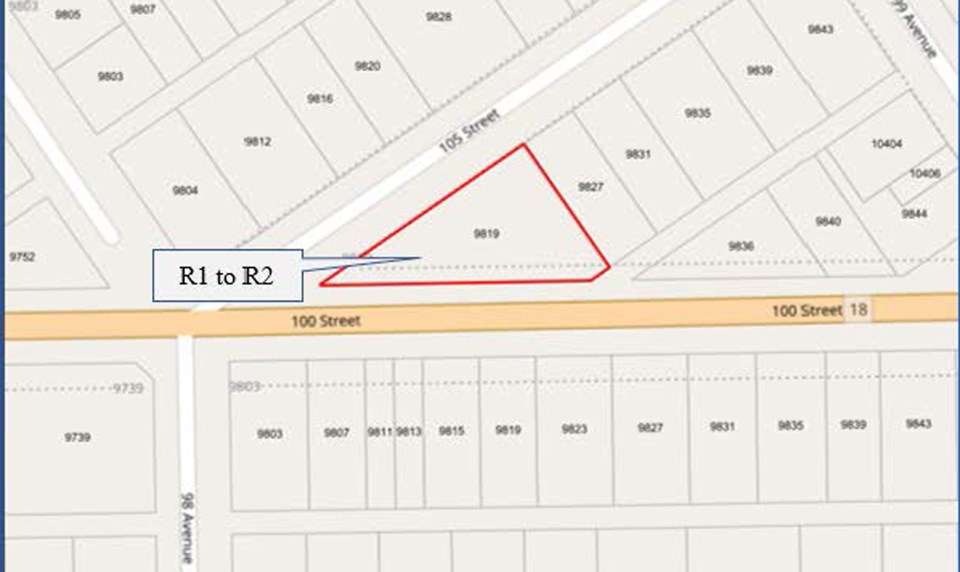WESTLOCK - Town of Westlock council has approved a zoning change to a pair of downtown lots, opening up the possibility for an eight-suite, 2.5-story apartment complex to be built by an Edmonton-based business.
At their Oct. 26 meeting, councillors voted 5-2 — councillors Clem Fagnan and David Truckey were against — to approve Consolidated Land Use Bylaw 2015-02, Amendment Bylaw 2020-21, which rezones Plan 7432AN, Block 6, Lots 1-2, located at 9819 - 105 Street, from R1 low-density residential, to R2 medium-density residential.
Golden Flow Sales & Rentals Inc., which applied for the change, had initially asked the lots to be rezoned R3 — that request was denied by council Sept. 14.
Coun. Murtaza Jamaly said having more people living downtown ensures the community stays healthy economically and cited the Karagana Kort condo building, further down 105th Street, as an example of a high-density building in a residential neighbourhood that has worked.
“I think this could be a good thing for the community and it is often difficult to weigh the benefit to the community for, or against the impact against neighbouring properties,” said Jamaly.
“I’ve said this in the past that it is very difficult to disconnect the development and the zoning, especially in a small community. This isn’t an anonymous lot for us, we drive by it, we know it and we all wonder what will go there and we all kind of weigh that in.
“I think we’re fortunate today that we have an applicant and a respondent who have engaged in the process in a respectful manner — they’ve gone through and done the appropriate pieces to ensure that they’re heard. Too often sitting in this chair over the years we’re met with apathy, so action and involvement is never a bad thing.”
Andrew Deslauriers, president of Pavilion Structures, said they’re planning on building a 2.5-story “eight-suiter” on the site. Compared to R1, R2 zoning allows for things like row housing, stacked-row housing, and a two-family dwelling, while the principle building can be 2.5-stories (12 metres) versus two stories for an R1 and cover 40 per cent of the lot, versus 30 per cent for R1.
“The project we’re looking at is 27-feet high, 40-feet wide and 78-feet long. There’ll be a limited number of windows on my good neighbour’s side and if he requires me to cancel one, I would do that. I want to be as good a neighbor as possible,” said Deslaurier.
Adjacent landowner Maurice Cadieux was the only person to speak against the rezoning, stating in an e-mail he wasn’t opposed to having a single-level, multi-unit next door, but not a 2.5-story apartment. About a dozen landowners within a 50-metre radius were notified of the zoning change.
“If someone comes in there and meets all the requirements I could have a building 100-feet long five feet from my property — that’s my biggest concern,” he told council.
Although the zoning change has passed, the developer still has to ensure whatever is built fits the designated criteria. Development standards between R1 and R2 are relatively close, although the maximum density for an R1 is 25 units per hectare, versus 50 units per hectare for an R2.
“Again we are discussing the appropriateness of that particular piece of property for R2 zoning … that’s what we’re discussing, not the development itself,” noted mayor Ralph Leriger.



