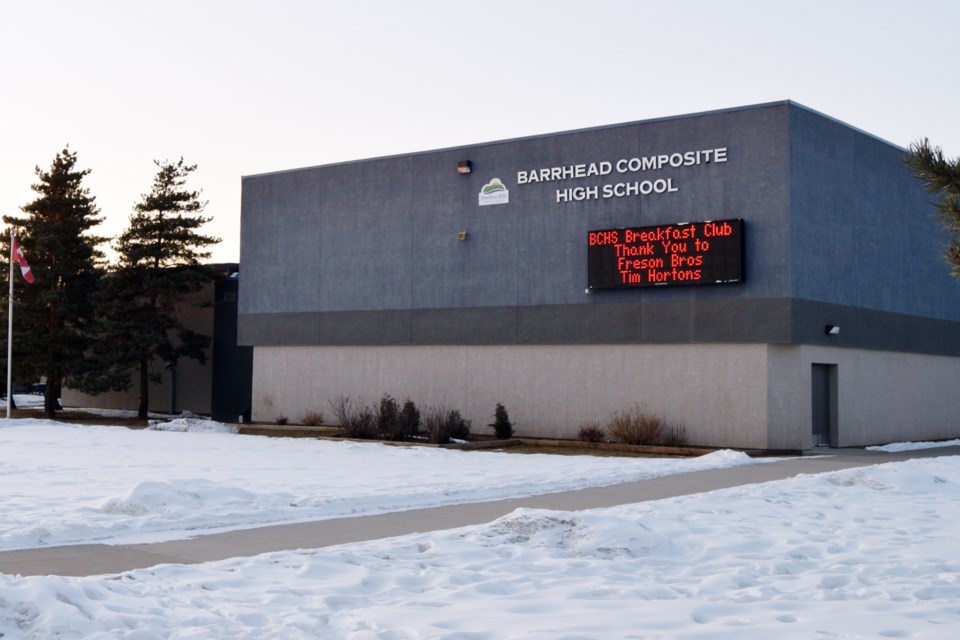A full modernization of Barrhead Composite High School remains the top priority in Pembina Hills School Division’s Three-Year Capital Plan, followed by partial modernizations of Westlock Elementary School and Barrhead Elementary School as the second and third priorities respectively.
Pembina Hills trustees passed a motion at their March 16 meeting approving the top three priorities in the capital plan following a presentation by director of facilities Tracy Tyreman.
Each year, school divisions must submit a three-year capital plan to Alberta Education outlining major infrastructure needs, which the province may or may not choose to fund.
Incidentally, Tyreman noted the last major capital project approved by the province was the construction of a replacement building for Neerlandia Public Christian School several years ago.
That project was preceded by the modernization of Pembina North Community School and the construction of a new Eleanor Hall School building in Clyde well over a decade ago.
The top priority in the capital plan — the full modernization and right-sizing of BCHS — is estimated to cost approximately $28.956 million.
Tyreman noted that BCHS is one of the oldest schools in the division, as the junior high wing was originally constructed in 1958. Various additions were constructed throughout the 1960s and 1980s.
As one can imagine with a school that is more than 60 years old, the building is “getting tired” and is in bad need of some major work, Tyreman said.
Right now, BCHS has a capacity of approximately 1,227 students, though presently there are only 733 students in the school, which roughly equates to a utilization rate of 60 per cent. Notably, the utilization rate of the building has stayed roughly the same for 10 years.
The modernization project would entail demolishing a portion of the building and a host of major repairs, such as replacing all the roofing membranes, exterior doors and stuccos; upgrading all classrooms and science rooms; replacing all corridor flooring; replacing the main electrical service and air handling units; upgrading all washrooms; modernizing two of the gymnasiums and converting the gym closest to the office into a student gathering area.
Tyreman said they once considered building an entirely brand new school and attaching it to the elementary school, but with construction prices skyrocketing, that would likely cost $50 million.
In addition to the extra cost, Tyreman said a new school building would also be about 40 per cent smaller based on their current enrolment and they would lose things like the drama theatre.
"We would lose out a lot,” he said, adding that their shop labs would probably shrink in size as well.
While the building is still old, Tyreman indicated the structure is very well-built.
“There is not a hairline stress crack in that entire building,” he said.
The second priority in the capital plan, the partial modernization of Westlock Elementary, comes with an estimated price tag of $6.305 million.
Westlock Elementary was originally constructed in 1970 and was expanded in 1986, with a modular classroom being added in 2012. Though at one point it had a utilization rate of 100 per cent, that figure has fallen in recent years to 62 per cent as of this year.
Tyreman indicated that the 1970 and 1986 sections of the school require major upgrading including new lighting and acoustics in the gymnasium; new flooring and fixtures in the washrooms; replacing flooring and lockers in some corridors; upgrading the asphalt driveway and parking lot; and putting in new metal cladding and insulation.
While $6 million may sound pricey for a partial modernization, Tyreman said that amount doesn’t go far nowadays, as he installed a new roof membrane at Westlock Elementary about two years ago for nearly a million dollars.
“It doesn’t take long to spend that money,” he said.
The third priority, the partial modernization of Barrhead Elementary, was included in the plan largely because Alberta Education insisted on having three priorities, Tyreman indicated.
That project would cost $8.958 million, as that building is bigger than Westlock Elementary. BES currently has a utilization rate of 72 per cent with an enrolment of 634 students.
Most of the work would be carried out in the east wing, constructed in 1975, though other areas of the facility would receive some upgrading. The work would entail replacing the air handling units, constructing a new roofing membrane, putting in a new boiler system, upgrading classrooms and so on.
Tyreman stressed that even if Alberta Education doesn’t fund any of these projects in the near future, these schools will not be neglected.
“I still look after them. I still take care of them with infrastructure maintenance and renewal (IMR) and capital maintenance and renewal (CMR) funding,” he said.
On a semi-related note, Tyreman said the construction of the new gymnasium at Busby School is proceeding as scheduled, adding that the walls were up as of the March 12-13 weekend and a new roof should come soon.



