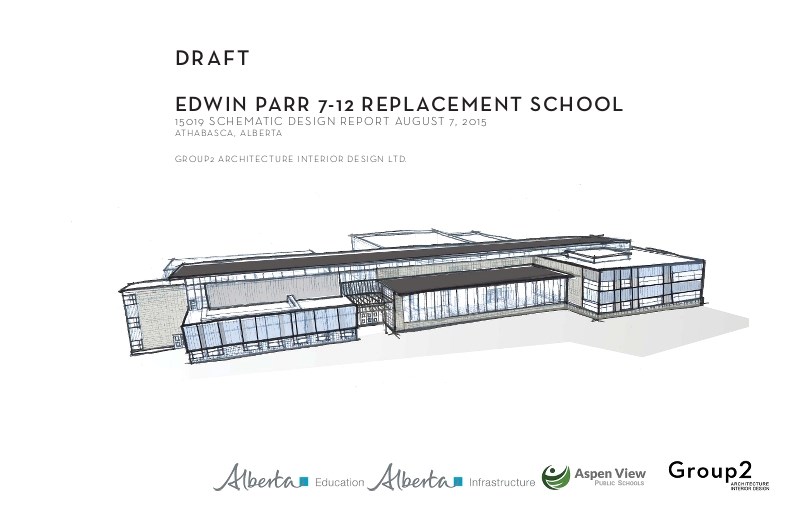The Aspen View Public School Division finally has a draft design in place for the new secondary school that will be built adjacent to the Athabasca Regional Multiplex.
“This is a basic schematic, and it’s just based on where things are possibly going to be,” said superintendent Mark Francis, during the school board’s meeting last Thursday. “So we said we want a drama room here and we want a computer lab here, but there is still a lot of work to be done.”
The project’s architects have submitted a report to Alberta Infrastructure for approval of the school design. If and when it is approved, the detailed design process can begin to make sure the school has the necessary facilities.
Francis said that while the plans are currently in Alberta Infrastructure’s hands, Alberta Education has already endorsed them.
“Alberta Education has signed off on it and said, ‘We love it,’” he reported. “The manager that was actually working with us said, ‘I can actually see some of these additions become standard in schools.’ They are quite excited about it.”
A committee was formed in April to help with the schematic design and create a draft of how it might look. The committee consisted of representatives from Alberta Education and Infrastructure, parents, students, and members of the Aspen View administration. The design process continued through to the end of July when the schematic was finally completed.
The new school is designed around a pod concept, which divides the facility into five sections for different grades or different subjects.
“We can do it like an English pod, Social Studies pod, or a Math pod,” Francis gave as an example. “There are all sorts of different configurations, but we’ll do what is best for the students.”
Teachers will share one big office located in the school to create more space for classrooms and give teachers a more efficient office space.
“One of the reasons for that is we decreased the amount of storage space in (each) classroom so we have more learning space,” said Francis. “You’ll then have teachers with a storage area and an office area.”
The office will overlook the student common area where students on spares or prep courses can work and be easily supervised. There will be other student common areas throughout the school.
“The idea is to increase the amount of workspaces for students,” said Francis. “Places where students can work individually if, for example, they’re doing dual credit (courses). It’s just a good change in concept.”
Another unique feature of the new school is the envisioning of outdoor classrooms, which would have a roof and be more of a patio setting so it would be easier to teach classes outside as opposed to sitting on the grass.
The layout also shows where the school would like to have a 400-meter track and a football field, even though it has not been approved as part of the project just yet.
“It’s not approved a being a part of the project, but we are going to see as the dirt work is being removed from the footprint of the school,” said Rodney Boyko Aspen View secretary- treasurer of Aspen View School Board. “It’s got to go someplace, so we have that there as a potential spot.”
Members of the community can attend an open house being held at the Edwin Parr Composite School library on Aug. 31 to view the site plans and schematic designs for the new school. The open house will be available from 5:30-7:30 p.m.
The next step for the school board, upon approval of the plans by Alberta Infrastructure, will be hiring a design builder to get into further detail on the school’s design and included amenities. This process is expected to start sometime in September, with the design builder expected to be hired in December.



