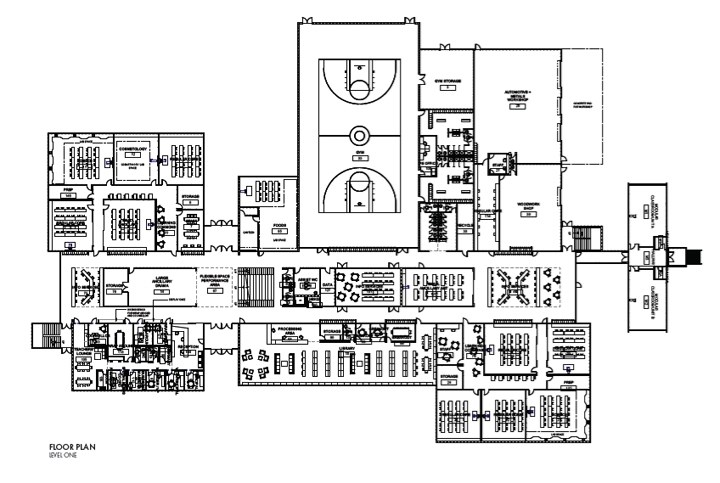Aspen View Public Schools held an open house yesterday where they officially released the new school’s designs.
“This is actually schematic design,” said Rodney Boyko, Aspen View secretary/treasurer, in an interview last week. “What they're doing is they're coming up with what are the size of the classrooms, where are they going to be located, (but) they haven't done any mechanical work.”
The broad generalizations have been completed – like what type of heating system they want – but the smaller details – like where the thermostats are going to be – aren’t going to be completed at this stage.
This is because the school is being planned through what’s known as a “design build project.”
“Normally when you build a house, you get a blueprint and it's exactly how it is. In this method, we're saying, ‘We want a school, we want this many classrooms,” Boyko said.
“It saves some money in the long run because we don't have to design something, and then somebody goes, 'How are we going to build that?'”
After the public consultations, the next step will be to hire a design builder to both put the finishing touches on the designs and to build the project.
“They go out and they pick their mechanical guy, they do all of that stuff and that whole process keeps on going. It's a bit of a faster way to do it,” Boyko explained. “But, to get there, somebody has to tell them what they're doing.”
Right now, though, the general look of the school is going out to the public and they’re looking for feedback.
“(We want to know) is this going to work for the staff, students and general public?” he said. “If we get negative answers, then we go back and tweak the design.”
The school is built – like all new schools in the province – in a pod concept with four main pods and a fifth pod to be added with modular classrooms. This is a requirement of the provincial government.
“(School’s were being) built back in the 60s and 70s that nobody lives around (now), but you can't move the whole school,” he explained. “So, now they're building the core of the school and they're building a lot of the classrooms with modulars.”
The modulars, though, aren’t the typical portables that were in the older style of schools.
“They're designed to be the same as the classroom,” said Boyko. “If you look at Whispering Hills (Primary School), most of that is modulars. They're built into the same outer look as the school. We make them look the same as the rest of the school.”
The school is open concept with learning commons and a drama room, with a main staircase outside that doubles as an amphitheatre.
“The middle part is going to be like seats,” he said. “(And) instead of it being hallways, we're actually having open learning commons where kids can collaborate. There's going to be tables out there, there’s going to be couches.
“We're going to put all the best technology that we know of, like Wi-fi and that kind of thing. Those are some of the things that we're going to see in there. We tried to minimize the number of hallways.”
The design has been given preliminary approval by Alberta Infrastructure, but Aspen View is waiting on final approval.
The tendering process for a design builder will likely take place in October.



