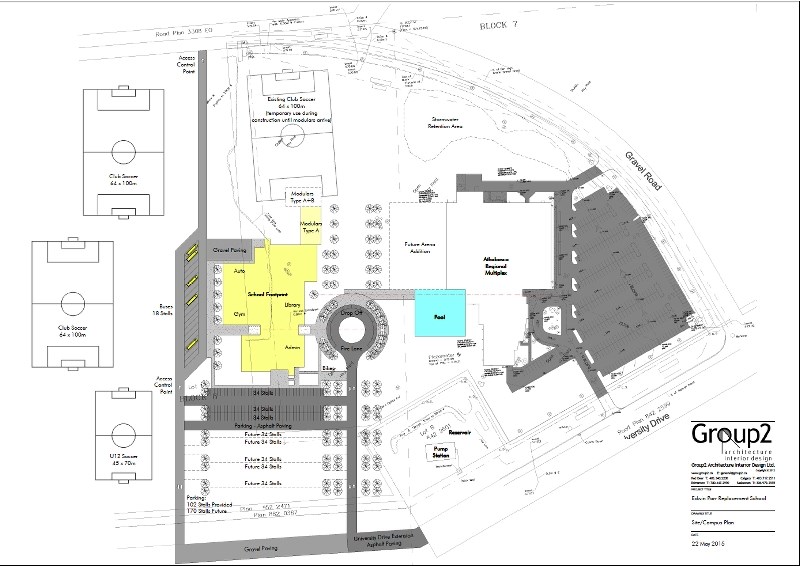Aspen View Public Schools’ (AVPS) new secondary school and the Athabasca Regional Multiplex will likely be situated in a campus-style environment once the school is built.
The original plans for the replacement of Edwin Parr Composite School was for it to be attached to the multiplex. However, according to Aspen View superintendent Mark Francis during last Tuesday’s Athabasca town council meeting, there were just too many issues with sticking with that plan.
“All along, up until we actually engaged with the architect, we were still thinking about an integrated structure,” he said. “In working with the architect, there's some issues with connecting (it).”
The first issue was the actual school location. There’s a water reservoir near where they had planned to build and buildings have to be a certain distance from reservoirs.
There’s also a snag with the potential additions to the multiplex itself.
“Unless everyone's ready to decide today that yes, we're going to be building a second ice surface,” Francis said. “Because you obviously want to build windows on the side of a school, (but you don't want) to build windows overlooking the back side of an ice surface.
“We would also have to know exactly what you're building as a pool,” he continued. “If we're attaching the school to the pool, we would have to know today when it's going ahead, what it's going to look like, how much space, what it's going to be made of.
“So, those are questions that, by attaching, become very problematic.”
There would be an issue with the fire code, as well. According to Francis, the architect stated that in an attached facility, there would need to be firewalls in, likely, both the new school and the multiplex. Each would have to be 36 meters long and three stories tall – around $366,000 – which the provincial government would not fund.
Another issue is with the foundation.
“The multiplex was never built to have an addition built onto it,” Francis said. “The size of school, it's an immensely heavy structure. It would actually have greater mass than the existing multiplex.”
One can’t just add on to another structure. Instead, upgrades would have to be made to the existing foundation. This cost would also not be covered by the provincial government.
There still is some discussion remaining on whether the buildings will be connected by a pedway. As the school would be approximately 80 meters from the multiplex, it would likely be an expensive task.
“There is an additional cost. You’re looking at $3,500 per square meter. We're not dealing with an insignificant amount of money,” said Francis. “A pedway could cost you in the neighbourhood of $700,000 to $1 million quite easily. Then the question would be, where would the funding come from?”
The possible lack of a pedway was something that councilor Timothy Verhaeghe didn’t seem overly impressed with. He was worried about the winter months.
“You go to school in the morning, you put your stuff in your locker, then you walk around campus (or) whatever the case may be,” he said. “They don't have to put winter boots on (and) winter jackets (to go) to the multiplex. Then, where do they take it off and store it when they're at the multiplex?”
The separation of the buildings does solve some other problems, however, for instance, the issue of security. How, people wondered, could you maintain a separation of the public and students if the structures are together?
“You have to answer questions (like) how do you have a multiplex and a school, and the school has to go into lockdown? How do you build in separation between (the) general public and students?” said Francis.
The next step for the school division will be a community consultation process, which will likely begin within the next couple weeks.
Although councillors weren’t overly impressed with some of the “inside the school” issues, they agreed that it was Aspen View’s project to do what they thought needed to be done.
Councillor Tanu Tyszka-Evans made a motion to support the new location of the school and the separation of the school and multiplex.
“The motion is basically a fancy way of saying this is Aspen View's project,” said Tyszka-Evans. “This has been a partnership all along, in a sense. (But,) in our minds, this is Aspen View's project; this is their part of it. The school is theirs and we support it.”
There were some concerns that by council supporting it, they would be tacitly approving some of the other issues they had with the project.
“We were promised all these things during the negotiation process,” said councillor Nichole Adams. “They gradually scaled back on what we're being offered. Instead of helping us build gym facilities, they're building a smaller gym to use ours, … we're not getting the archives, and they want to build a smaller library than the library board has requested.”
Tyszka-Evans rebutted that just because they approve the location, it doesn’t mean that they approve the project entirely.
“The fitness facility, the library … these are all discussions I honestly do think we need to have, and I intend on raising them,” he said.
Councillor Steven Schafer, who believed they needed to get the ball rolling on the project, cut the discussion short, however.
“I would like to speak to the greater … matter of urgency (in) doing what we can to move this forward,” he said. “I am increasingly uncomfortable the longer this goes and that we're still questioning.”
The motion passed with only Verhaeghe dissenting.



