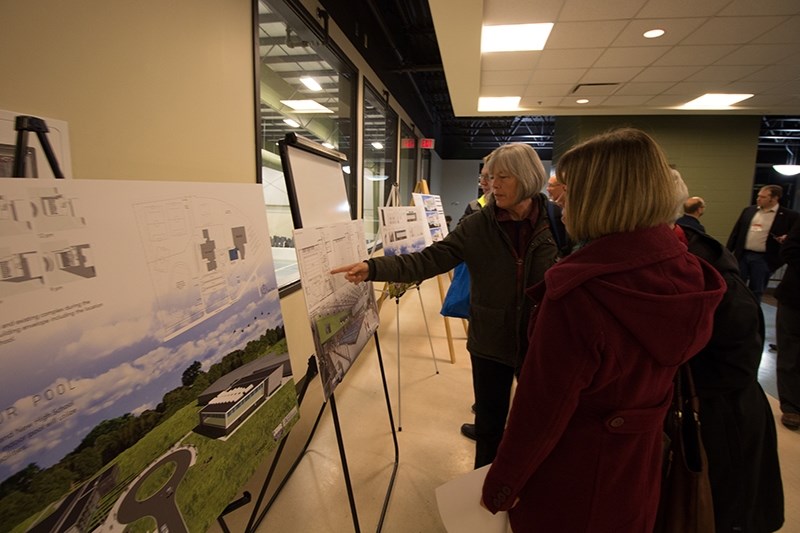Enthusiasm was high at the pool design committee’s open house on Dec. 1, where local residents got a glimpse of what the new facility could look like.
Over 60 people gathered on the upper floor of the Athabasca Regional Multiplex where they had an opportunity to look at the newest plans produced by the architecture firm.
“I think it’s been an extremely positive evening,” said Town of Athabasca Coun. Shelly Gurba, who sits on the pool design committee. “People have been asking questions, and we’ve been giving answers.”
The updated plans included changes that were made in response to feedback received at the open house on March 2.
Notable adjustments included a revised fitness centre overlooking the pool, more community spaces for parties and public events and incorporation of renewable energy elements.
“There was a real desire to incorporate these things as a part of the pool,” said Group2 Architecture architect Doug Ramsey. “These were all things we heard during the first consultation, and we tried to bring them in this design.”
Several members of the design committee were in attendance, answering questions about the vision for the new facility and how it would work together with both the Multiplex and the new high school set to be next to it.
The design committee hopes the pool will be an “athletic campus” along with the other facilities that are in the area. They want it to connect the community, giving families and students convenient access to a broad range of activities.
“The idea is for it to be the recreation hub for the community,” pool design committee chair Rob Balay said. “To me, it’s that kind of campus style that serves the greater community.”
The committee is also taking the long view when it comes to pool’s estimated $15,906,000 construction costs.
“Are you going to build for today, or are you going to build for 10 years from now?” asked Aspen View Public Schools superintendent Mark Francis. “You don’t build for today and cut back, because 10 years from now, you can’t go back.”
Gurba expressed hope that the town would be able to secure a construction bid lower than the estimated costs when the project goes to tender.
She added that the pool’s viability will be determined based on those numbers.
“That will indicate to the town and the county both whether this is a viable project or not,” she said. “I’m really think-positive, that the tenders will come in at a rate that we’ll actually be able to afford.”
Gurba also said that while the estimated operating costs of the pool seemed high, the committee does not know how much revenue they would take in once the pool opens. According to the projections offered, the estimated annual operating costs for the new pool are $634,000. The pool’s operating costs for 2015 were $403,000.
“I’m guessing when people see a brand new beautiful facility, new weight room and exercise room, I’m guessing the numbers are going to go up,” she said. “We aren’t mind readers, but we’re hoping for the positive that we can get.”
Some regular pool attendees raised concerns over elements of the committee’s new design.
Kathleen Doerkson, who uses the pool two to three times per week, said she is concerned with the pool’s mechanics. She noted that if it is not built properly, it will cost more money long-term to clean and maintain it. For her, the appropriate personnel were most important.
“If you have a pool, you have to have the people to run it,” she said.
Harvey Scott wanted the committee to commit to run the pool using solar energy.
“It needs to be something front and centre with this project,” he said. “We have an opportunity to incorporate this technology into the building, and it’s something that should be taken seriously.”
Evelyn Scott said she was concerned about the layout of the pool’s change rooms, particularly the showers for the women. The current designs have four separate private showers in the women’s change room instead of the shared showers available currently – and available in the new men’s change room.
Scott says this is impractical given the volume of women going in and out of the pool.
“It will take way too long with four private showers, and the traffic going in and out of that change room,” she said.
Noel Major, who lives in Athabasca, addressed concerns that the pool’s location next to the Multiplex would keep it from being the Athabasca’s recreational centre, as it is far from the town’s downtown core.
“Moving it over here should complete a puzzle, and we’re hoping there will be multiple users at the same time,” he said. “We’re playing the long game that this is something the community will use not just in Athabasca, but over a wider area.”
Open house attendees had an opportunity to write and submit their criticisms. The design committee will refine its proposal based on those suggestions before the final project is presented to town and county councils for approval.



