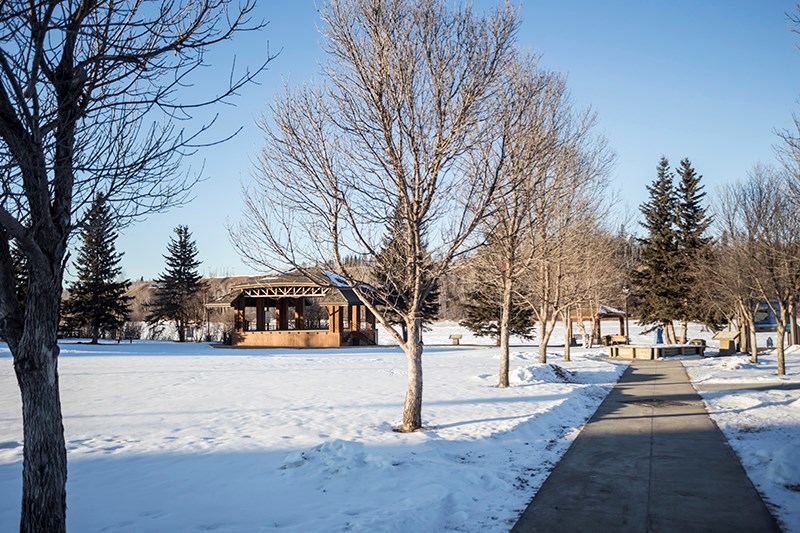The Town of Athabasca’s riverfront area is set for revitalization, after town council approved the Athabasca Riverfront Park concept design.
On Feb. 7, Ted Muller, landscape architect from EDA collaborative, who put the report together, presented the final plan to council.
Coun. Timothy Verhaeghe noted that this project is something he’s been excited about for his entirety on council.
“I think you nailed it on the head, it is a long-term thing,” he said. “Hopefully we can put together a budgetary line number in each budget every year so we accomplish this year after year after year.”
Agreeing with Verhaeghe, Coun. Joanne Peckham noted that something should be established so, “Future councillors will have something, we won’t have to re-create what’s already in place and they can just come in and continue from where we’ve left off.”
In a recorded vote requested by Coun. Tanu Evans, Schafer, Verhaeghe, Morrill, Peckham and Gurba voted in favour of the plan, while Evans voted against it.
After the meeting Evans said he opposed the plan for reasons of “simple practicality.”
He said that “in good conscience” he can’t vote for something that “basically ties up most funds of this community,” referring to recent commitments toward the 10-year infrastructure plan, including the pool project.
One member at large of the riverfront design committee, Rob Balay, said just because there’s a plan in place that doesn’t necessarily hold future council’s to the spending outlined in the plan.
“You budget money as there’s money available, and as the community desire is there to go forward with certain aspects of the plan,” he said. “It doesn’t mean you have to spend all the money or do everything that’s in that plan. It is a guideline.”
The grand estimated total of the plan, which has concepts ranging from immediate implementation to 15 years down the line, is about $4.5 million.
In the immediate future, the concept design features elements such as a skating rink and dog park, boat launch improvements, and selective clearing to open up views to the river. Medium term, the plan calls for new strategic viewpoints, park entrance features and signage, additional parking and streetscape improvements. In the long run, new small commercial development is proposed.
Balay said he was very happy to hear about council’s approval of the plan, and that an annual line in the budget dedicated to the riverfront concept design “would be nice”.
“If there is a dedicated line, there’s a reminder to them that there was a commitment to this plan originally,” he said. “Of course council still has that prerogative every year whether or not they want to put money towards that.”
This concept plan is based on guidelines established in a prior Area Redevelopment Plan of 1996, which Balay said “was left in piece meal.”
“What we wanted to do was confirm a master plan, so that could be followed from one council to the next council,” he said.



