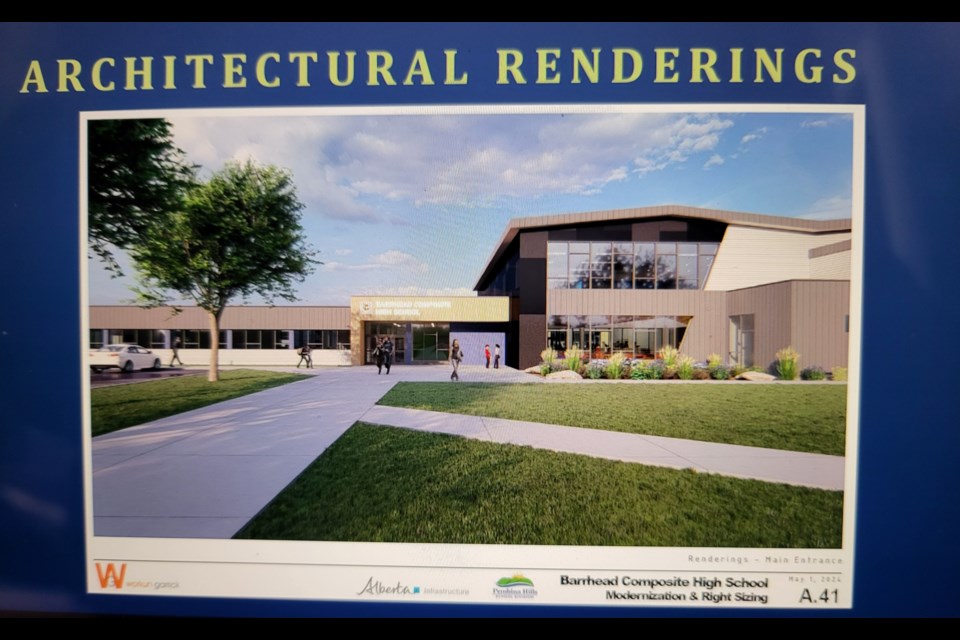Barrhead Composite High School has to have its roof replaced prior to the rest of it modernization project, and a right-sizing construction plan is already in the works.
The membrane of the roof split from one end to the other, and the repairs had to be done, said Tracy Tyreman, Pembina Hills School Division facilities and maintenance manager told trustees at their June 19 board meeting.
Replacing the roof was part of the modernization plan, but the severity of the damage could not be ignored, and a new membrane was installed, added Tyreman.
Due to the split membrane of the roof, flooding occurred in the school by the library.
The damaged roof section was in the 1970s section of the school. There have been some minor repairs over the years.
With the freezing and thawing through the winter and ice build-up, it was hard on the roof.
The roof replacement is slated to begin on July 15 and be complete by August 25 at a cost of $485,000.
Modernization
Alberta Education provides the guidelines around their expectations for the school renovation project.
“There is one more year to do the designing and then three years to do the construction,” said Tyreman.
“The Barrhead High School scope of work includes addressing mechanical, electrical and architectural components, and right-size the existing footprint to address the building’s surplus space.”
The school today is approximately 1,300 square metres. Capacity within the existing school building was built to hold up to 1,227 students.
Once the project is complete, the school will accommodate 853 students.
Enrolment has fluctuated around the 700 mark for several years, according to Tyreman.
By the end of November, the committee will be ready for tender with all of the specifications and blueprints completed.
The adjusted budget for the modernization and resizing project is $38 million, with the re-sizing funding still to be approved.
The project includes a new administration office and relocating the commercial kitchen closer to the new gathering area.
The west gym will become the learning, commons, and cafeteria area for the students. The east gym's size will increase by 220 square metres, which will allow it to have a dividing curtain to run two classes at a time.
“Everything will be new inside: classrooms, science rooms, student services, art room,” Tyreman explained.
The committee for the project is currently in the design phase and the mock-ups for the building have been designed.
Fine-tuning is happening with feedback from the staff. The next phase will be tender drawings and specifications.
Tyreman will present an update to the board in October.



