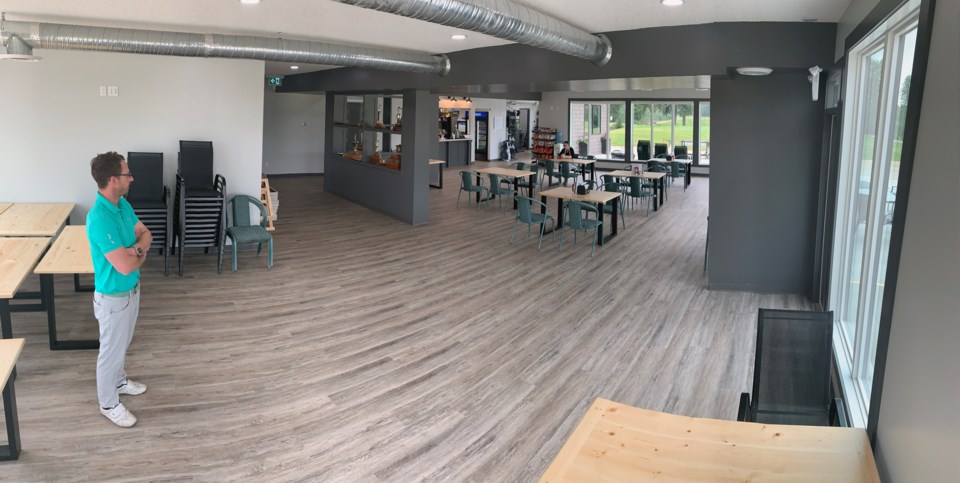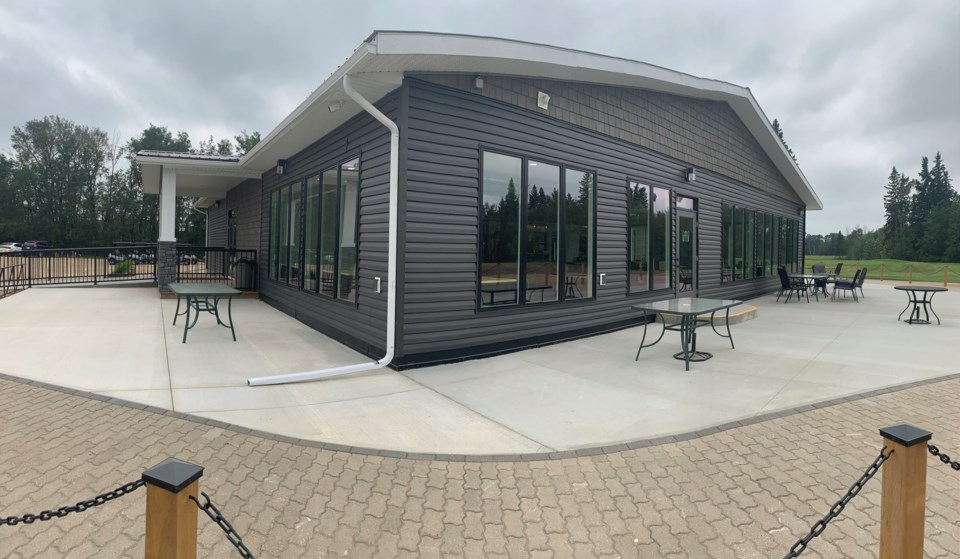WESTLOCK – The Westlock Golf Club’s freshly renovated clubhouse is clean, modern and most importantly, completely paid for.
Head pro Shawn Fagan, along with Jim Lawrence, a club member since the mid-1980s who’s served multiple terms as WGC president and past-president and has been spearheading the five-person clubhouse renovation committee, are both beaming in advance of the official opening ceremony slated for next Wednesday, July 28, from 6 to 8 p.m. — the ribbon cutting is at 7 p.m. Although patrons have been using the new clubhouse since the end of June, work to finish off the $400,000 reno, which includes work on the exterior and interior of the building, as well as around the site, has continued piecemeal.
“It’s huge for the golf course. It was just two trailers fused together and had served its purpose. We’re excited to be able to host some events and we’ve had a couple so far as the COVID restrictions have been listed. Just look at the patio here, we have room for right around 100 people,” said Fagan, who’s been head pro at the course since last August. “It just all flows together and works. There are just little things now. We have to put signage up and some other small things. But what you see is how it’s going to be for a long, long time.”
“It’s beyond expectations,” said Lawrence, standing on the new deck area comprised of paving stones he helped lay down. “Like Shawn said, this is a 30-year thing. This will take golf into the next few decades in Westlock for sure. For my peer group, who are moving on, we are leaving something for the future. This clubhouse gives a fantastic first impression of this course, which continues to improve every year.”
The response from members and general patrons has been overwhelmingly positive, both men noted, as many can’t believe it’s the same building. And although they would have liked to have had the job finished a little sooner, it’s better to have it done right.
“The first words are, ‘Wow, are we even in Westlock anymore?’ Just the attention to detail on the work brings it all together,” said Fagan. “There was no point rushing the last 10 per cent. We wanted to make sure it was done right.”
Added Lawrence: “This is the prime time of the year and with this now finished, everything is good to go.”
Renos are paid in full
 Head pro Shawn Fagan shows off the new interior look of the clubhouse, which is a much more modern and open.
Head pro Shawn Fagan shows off the new interior look of the clubhouse, which is a much more modern and open. While the building and the site are a vast improvement and will serve the next generation of golfers well, Lawrence stated he’s most proud of the fact that it was funded completely by donations.
He said previously that renovating, or replacing the facility had been bandied about multiple times over the last half decade and while building a new clubhouse was the initial goal, it just wasn’t doable due to the price tag. Government grants were also looked into to pay for the project, but they didn’t pan out.
And while supply-chain issues due to COVID slowed the project slightly, they also helped bring in additional donations as people were sitting on money they may have used for other things like vacations.
“It’s a proud moment for us that it’s fully funded. That’s a big deal that there was enough enthusiasm to make it happen,” Lawrence added. “And I feel somewhat guilty saying this, but COVID in a way helped make this happen. People didn’t spend their money elsewhere and felt more inclined to donate to this.”
Clubhouse background
Crews started on the demolition process in early January, tearing down the old walls and fixtures from the old 2,599-square-foot building, which were two temporary school rooms (circa 1970s) from Banff that had been pieced together on site in 1994.
The reno saw the existing covered patio framed in, which increased the usable building space to 3,538 square-feet. Meanwhile the new interior floor plan now promotes a more open-concept feel and increased seating capacity and flexibility for table arrangements. The renos also took into account planned future improvements like air conditioning and kitchen upgrades and will also meet new building code standards for things like washroom accessibility.
Other work around the building includes the new deck, a single chain fence, as well as other improvements.
“It was a fun project actually. We have a good general manager who came along and got involved. We had an enthusiastic committee and people were freely giving. Things went along well — they weren’t many negative things that happened to make it a difficult process,” said Lawrence. “Everything just fell into place.”



