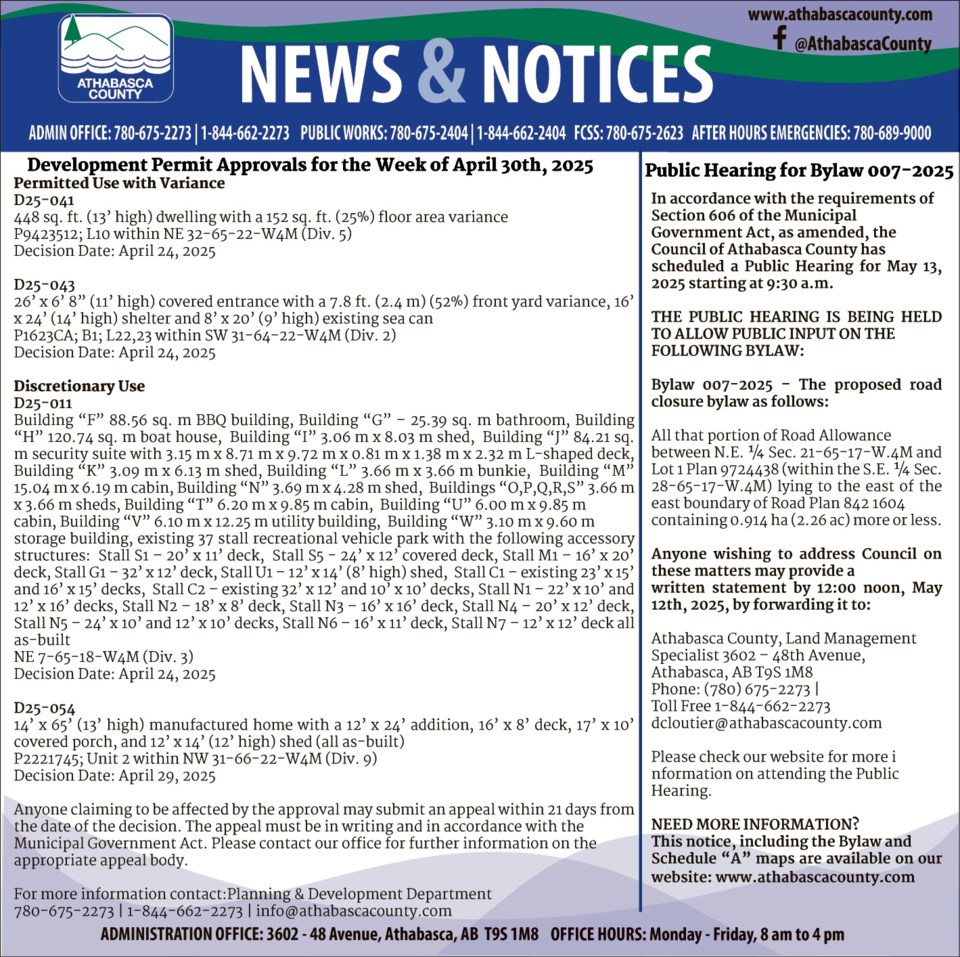Development Permit Approvals for the Week of April 30th, 2025 Permitted Use with Variance D25-041 448 sq. ft. (13’ high) dwelling witha152 sq. ft. (25%) floor area variance P9423512; L10 within NE 32-65-22-W4M (Div. 5) Decision Date: April 24, 2025 D25-043 26’ x 6’ 8” (11’ high) covered entrance witha7.8 ft. (2.4 m) (52%) front yard variance, 16’ x 24’ (14’ high) shelter and 8’ x 20’ (9’ high) existing sea can P1623CA; B1; L22,23 within SW 31-64-22-W4M (Div. 2) Decision Date: April 24, 2025 Discretionary Use D25-011 Building “F” 88.56 sq. m BBQ building, Building “G” – 25.39 sq. m bathroom, Building “H” 120.74 sq. m boat house, Building “I” 3.06 m x 8.03 m shed, Building “J” 84.21 sq. m security suite with 3.15 m x 8.71 m x 9.72 m x 0.81 m x 1.38 m x 2.32 m L-shaped deck, Building “K” 3.09 m x 6.13 m shed, Building “L” 3.66 m x 3.66 m bunkie, Building “M” 15.04 m x 6.19 m cabin, Building “N” 3.69 m x 4.28 m shed, Buildings “O,P,Q,R,S” 3.66 m x 3.66 m sheds, Building “T” 6.20 m x 9.85 m cabin, Building “U” 6.00 m x 9.85 m cabin, Building “V” 6.10 m x 12.25 m utility building, Building “W” 3.10 m x 9.60 m storage building, existing 37 stall recreational vehicle park with the following accessory structures: Stall S1 – 20’ x 11’ deck, Stall S5 - 24’ x 12’ covered deck, Stall M1 – 16’ x 20’ deck, Stall G1 – 32’ x 12’ deck, Stall U1 – 12’ x 14’ (8’ high) shed, Stall C1 – existing 23’ x 15’ and 16’ x 15’ decks, Stall C2 – existing 32’ x 12’ and 10’ x 10’ decks, Stall N1 – 22’ x 10’ and 12’ x 16’ decks, Stall N2–18’ x 8’ deck, Stall N3 – 16’ x 16’ deck, Stall N4 – 20’ x 12’ deck, Stall N5 – 24’ x 10’ and 12’ x 10’ decks, Stall N6 – 16’ x 11’ deck, Stall N7 – 12’ x 12’ deck all as-built NE 7-65-18-W4M (Div. 3) Decision Date: April 24, 2025 D25-054 14’ x 65’ (13’ high) manufactured home with a 12’ x 24’ addition, 16’ x 8’ deck, 17’ x 10’ covered porch, and 12’ x 14’ (12’ high) shed (all as-built) P2221745; Unit 2 within NW 31-66-22-W4M (Div. 9) Decision Date: April 29, 2025 Anyone claiming to be affected by the approval may submit an appeal within 21 days from the date of the decision. The appeal must be in writing and in accordance with the Municipal Government Act. Please contact our office for further information on the appropriate appeal body. For more information contact:Planning & Development Department 780-675-2273 | 1-844-662-2273 | [email protected]
Public Hearing for Bylaw 007-2025 In accordance with the requirements of Section 606 of the Municipal Government Act, as amended, the Council of Athabasca County has scheduled a Public Hearing for May 13, 2025 starting at 9:30 a.m. THE PUBLIC HEARING IS BEING HELD TO ALLOW PUBLIC INPUT ON THE FOLLOWING BYLAW: Bylaw 007-2025 – The proposed road closure bylaw as follows: All that portion of Road Allowance between N.E. ¼ Sec. 21-65-17-W.4M and Lot 1 Plan 9724438 (within the S.E.¼Sec. 28-65-17-W.4M) lying to the east of the east boundary of Road Plan 842 1604 containing 0.914 ha (2.26 ac) more or less. Anyone wishing to address Council on these matters may provide a written statement by 12:00 noon, May 12th, 2025, by forwarding it to: Athabasca County, Land Management Specialist 3602 – 48th Avenue, Athabasca, AB T9S 1M8 Phone: (780) 675-2273 | Toll Free 1-844-662-2273 [email protected] Please check our website for more i nformation on attending the Public Hearing. NEED MORE INFORMATION? This notice, including the Bylaw and Schedule “A” maps are available on our website: www.athabascacounty.com



