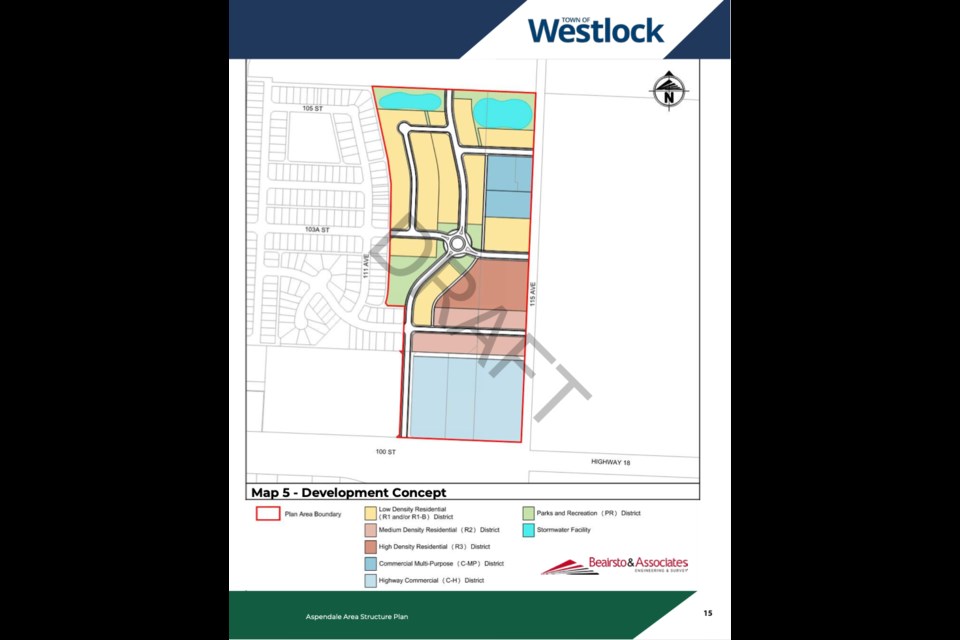The proposed Aspendale Area Structure Plan (ASP) draft was presented to Westlock community members at an open house at the Rotary Spirit Centre on June 18.
The Aspendale area in Northeast Westlock is the proposed development site with 111th Avenue to the west, 115th Avenue to the east and 100th Street/Highway 18 to the south.
The proposed development of the area includes low, medium and high-density housing, commercial businesses, parks and stormwater facilities. Beairsto & Associates Engineering Ltd. are the leaders of the project.
The proposed residential housing would be approximately 638 units and 1,636 residents with 44 per cent of the area and being taken by residential properties. An estimated 28 per cent of the area would be taken by low-density residential housing (single detached housing) with approximately 980 residents, with medium and high-density residential housing (duplexes, row housing, apartments and stacked townhomes) both making up 8 per cent of the area and an estimated 646 residents.
Planned commercial development would cover 25 per cent of the area. This would include a highway commercial district along Highway 18 intended to accommodate businesses that require convenient access for vehicles and benefit from highway connection. A commercial multi-purpose area is proposed in the northeast of the community which intends to allow for a mix of businesses with accessibility and connection to the community.
The plan also includes neighbourhood parks to ensure all homes are within walking distance of a green space which would make up 10 per cent of the area as well as a connection to the town’s rotary trail system.
Two stormwater ponds in the north of the community are also proposed to collect runoff which would cover four per cent of the area.
Open house attendees provided positive feedback for the proposed medium and high-density housing, the community’s planned link to the rotary trail and the roundabout in the middle of the community to assist with traffic flow.
The ASP is part of the town’s Housing Action Plan which aims to enable a broader mix of housing types, improve affordability, reduce development barriers and make it easier to renew or redevelop older housing. The town passed amendments to their land use bylaw at a public hearing at the latest town council meeting on June 9 as part of the Housing Action Plan as well.
The ASP project will take feedback from the open house and will begin the review/approval process by Westlock Town Council in July and August.



